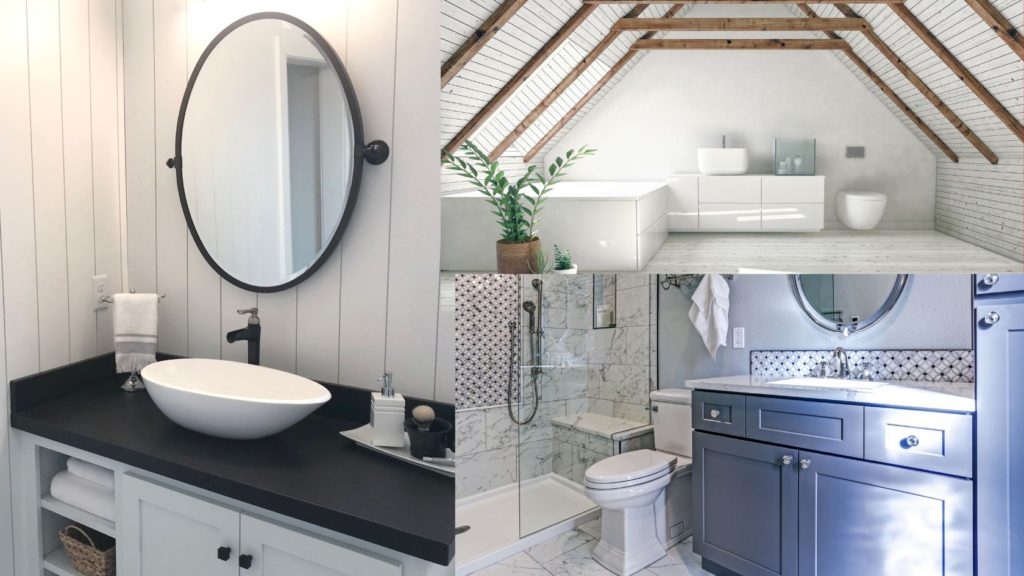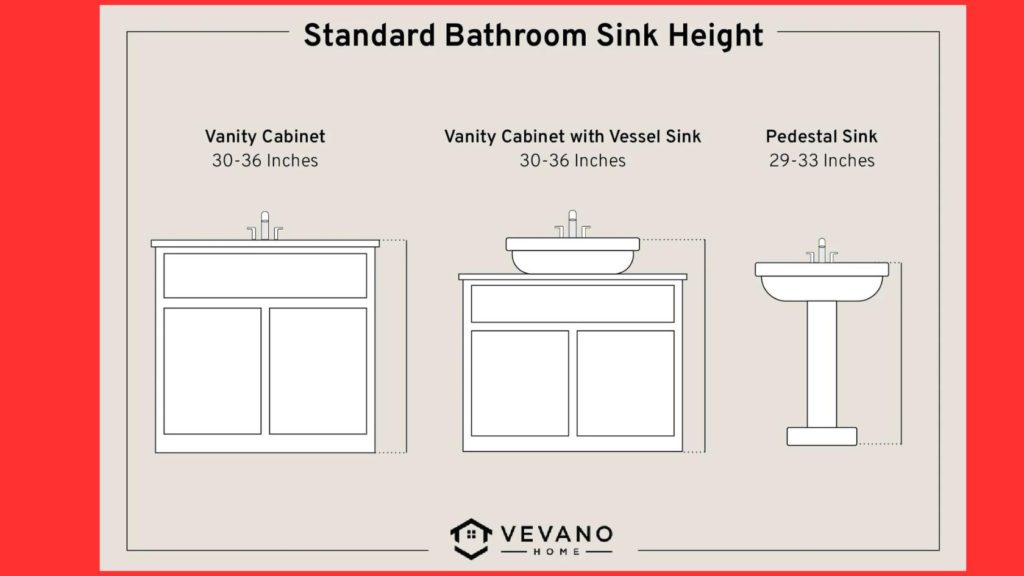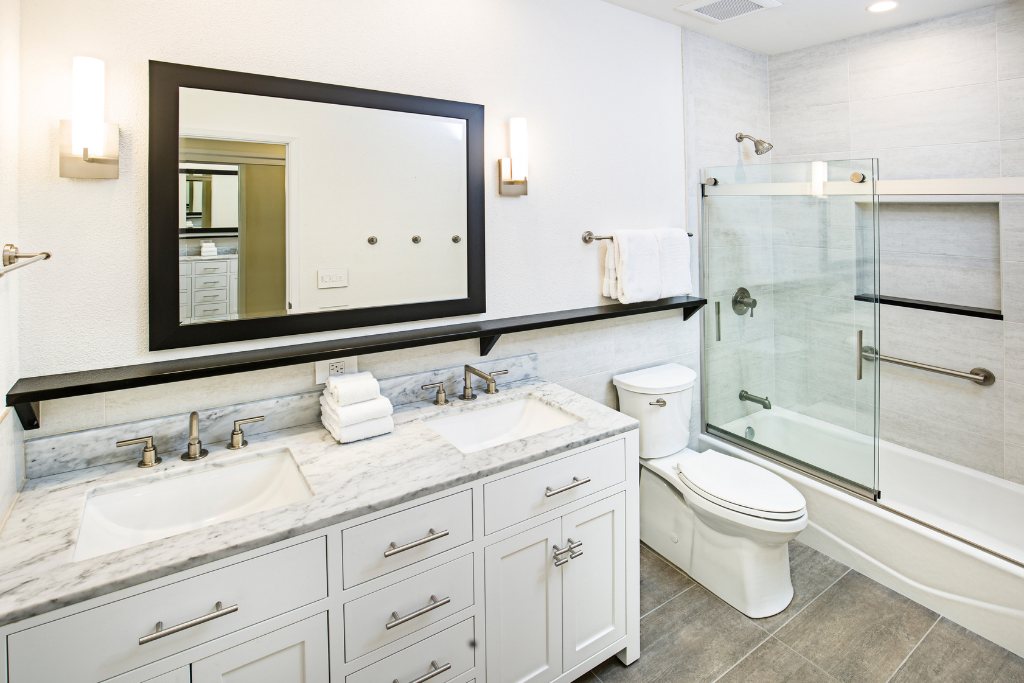Having a home with a medium-sized or small-sized bathroom is challenging, where you must organize everything while consuming space.
Each feature of the bathroom must be calculated with the distance, height, size, and more to achieve that well-spaced bathroom, and one bathroom feature that you must apply with all the calculations is your bathroom vanity.
Practical and functional—that’s what you’ll enjoy when you install a bathroom vanity. With the modern bathroom vanities today, you’ll never run out of those dimensions for your area while enabling you to create the ambiance you like.
Furthermore, nearly 74% of 1,594 U.S. homeowners wanted an upgrade to their bathroom vanity. Such a result came from the 2020 U.S. Houzz Bathroom Trends Study.

Simple Prerequisites for the Measurements in the Vanity Area
Such a multifunctional feature will support the sink, hide the clutter of plumbs, and provide you with more storage space for your toiletries.
However, before you even purchase a bathroom vanity, here are some key points that you must remember:
-
Bear in mind other fixtures in the bathroom, such as the mirror, faucet, switches, etc.
-
As a standard protocol of a building code, it’s preferable to allow at least 18 inches from the cabinet to the central toilet.
- Leave enough space for door openings. Open fixtures with doors and calculate the measurement against the different dimensions of the bathroom. Make sure it will not cause unwanted traffic or be appropriately big for the area.
- Check the plumbing area first, as this helps you determine the size of your vanity. If you want to move the plumbs, expect to incur additional costs.

What Are the Standards Measurements on Each Feature of Bathroom Vanity?
The bathroom vanity varies in shapes and sizes, especially if you include a vanity top. Although it is a matter of personal preference, it’s still essential to be acquainted with the standard measurements of each portion of the aforesaid bathroom feature.
A countertop’s height is usually 32 inches. Depending on the people inside your home, you might want to raise it for taller people or lower it for the kids to use.
In terms of width, it ranges from 12 to 84 inches, with cabinet widths of 24 to 60 inches. The usual range for depth stretches from 17 to 24 inches.
It’s crucial to determine the measurement of each cabinet’s depth and width because this helps you determine the anticipated toiletries you want to put in there once it’s done. Additionally, the vanity top must be 1-inch wide and deep compared to the cabinet. If vanities without a top are your preference, measure the countertop.
Different Types of Bathroom Vanities
Now that you have a foundation on the standard sizes and dimensions of a bathroom vanity, it’s just about time to get familiar with the various bathroom vanities in the store.
Each type has its distinct characteristics and style.
Nevertheless, it will always depend on your preference and the state of your bathroom as well. Let’s list down these vanities where one will surely fit like a puzzle piece in your bathroom.
1. FLOATING VANITY
If you love applying a modern aura to your bathroom, then a floating vanity is the one for you. It is mounted on the wall and has at least 12 inches of distance from the floor. Such a distance can create a spacious area. Cleaning the surface below will never be a hassle. The only thing you must remember is not to put heavy objects on the vanity, as this might cause it to collapse.
2. FREESTANDING VANITY
This type of vanity is undoubtedly one of the best picks for the bathroom. It’s built with different designs, and all prepped up to look like furniture.
It has plenty of storage area with the feature of having an open bottom for easier cleaning or a closed bottom for additional storage and less area to clean. Such choices will always depend upon the model that you like the most and what’s best for your bathroom.
3. CORNER BATHROOM VANITY
For a space-conscious homeowner who has a small bathroom, this one’s the best. Like what it is named, this vanity is placed in the corner of your bathroom and doesn’t need a lot of space. With more space comes the idea of providing ample space for storage.
4. VESSEL SINK VANITY
Want to have a touch of lux? Then this bathroom vanity is for you. Its exquisite design has the sink mounted on top. Thus, keep in mind the dimensions not only of the vanity but also the height of the vessel sink. However, it provides the most storage space among the vanity types mentioned ago.
OTHER WAYS IN EXTENDING THE DIMENSION OF THE BATHROOM VANITY
If you’re a DIY type of person, then there are many ways to extend your bathroom vanity dimensions. One great idea is to remove the countertop or add new drawers on top with those trendy storage cabinets you can find online.
Always keep in mind the height of the vanity in accordance with your plumbing area. It’s undesirable to have your facet too close to the sink, right? If you prefer higher legs, you can settle on the adjustable ones while ensuring that they have a strong foundation.
Finally, you can use a wood foundation at the bottom of the vanity. This can be tightened up with the help of the screws to make the vanity standstill and stable.
CONCLUSION
Whatever the dimension, design, style, and shape you want for your bathroom vanity, it’s always better to think about what’s best for you and your family. Thus, make a checklist out of your needs or write down a series of questions related to your bathroom vanity requirements.
If you need additional help in actualizing your bathroom vanity project, reach out to Irvine Bathroom Remodel, and we’ll be more than glad to assist you with all your vanity needs.
Don’t hesitate to reach out to us by phone, or you can fill out the form provided on our website. Our bathroom remodeling professionals are ready to answer all your queries.


